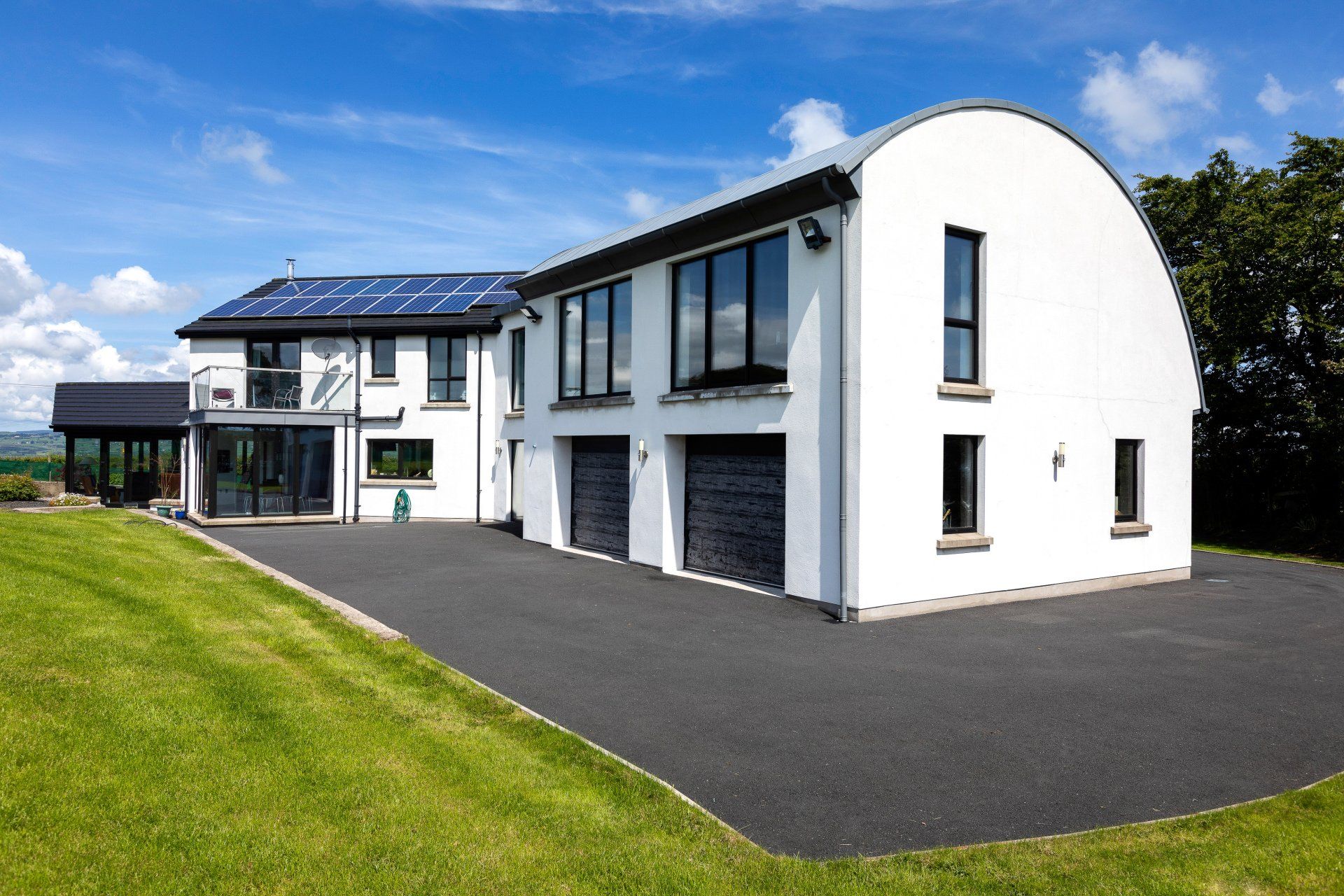Granny Flat Investment Opportunity!!
- by Mark Montgomery
- •
- 23 Jun, 2020
- •
Contemporary Open Plan Granny Annex!!
Have you ever taken the time to consider your parent’s health as they grow older or maybe a son or daughter who may want to live independently but needs a little help on a daily basis? I’m sure you are asking yourself how does this relate to our business Architectural Design Services NI, well it has surprised us over the years the amount of people & customers who when they have had family health problems, haven’t considered a granny flat beside there own home, instead of using an expensive care home.
The benefits
of a granny flat are such a great solution, just think your parents can enjoy
being mostly independent with a little help from you and then excuse the morbid
thoughts, but its worth considering that when your parents pass away and if you
have children, one of them can live in it or you could rent it out.
Can you imagine how this would help secure your future by preventing your parents hard earned cash or even their home being used to pay for an expensive nursing home. I know in some circumstances the care home is the only real solution, but I hope this has given you some food for thought!
Now to move onto a brighter note, have a look at some of our photographs of a current granny annex that we designed to beautifully blend into existing house, we take great pride in adding to property without it being very noticeable from the outside unless you want a design that is so noticeable, everyone is talking about it the choice is yours. It doesn’t have to be traditional in style either unless that is your preference, just look at the lovely, contemporary, open plan living interior of this granny flat, couldn’t you just move in tomorrow!!
Watch out for our next blog or even better why don't you follow us on Facebook or Instagram and see what's new in the designer world to help make your perfect home!
Find Us on Facebook!
Find Us On Instagram!
Contact us today on 028 2586 1177 or 07802 558 748.

This grand design has large PV Panels on roof to minimise your energy bills , we have also specified particular materials to minimise ongoing maintenance, like the self coloured render, no painting required, giving them more time to enrich their family life. The large glass area isn't just south facing for to give you solar gains, it also has been designed to enjoy the great views from the Sun Room to the Dinette to the Balcony off the master bedroom never mind the Games Room too while being able to keep any eye on the kids in back garden, as a family run business, we can understand your needs with having three kids of our own, we understand that its the tiny details that make the home function well.
You can see more images by either going to the Self Build Magazine or why don't you visit our website page!
